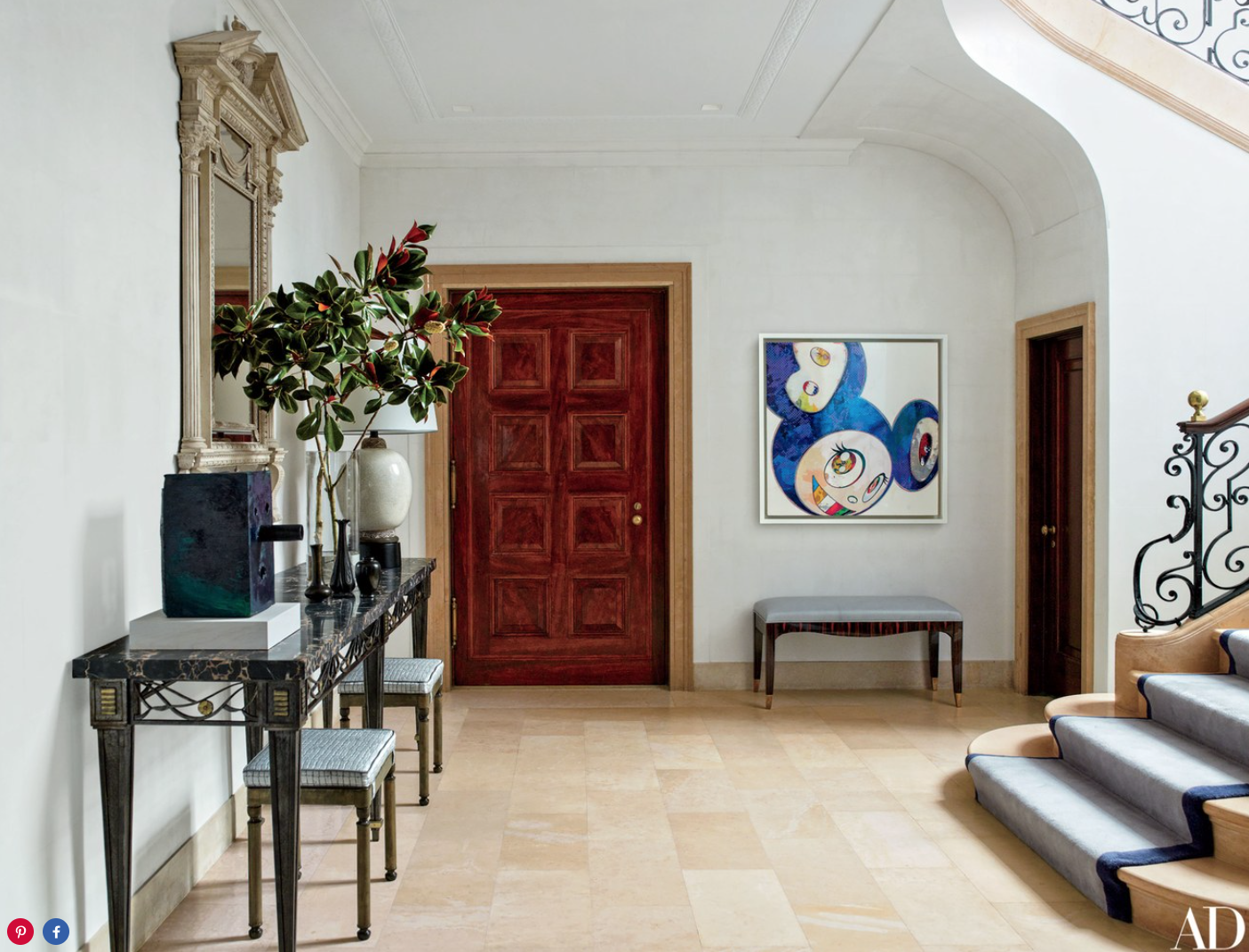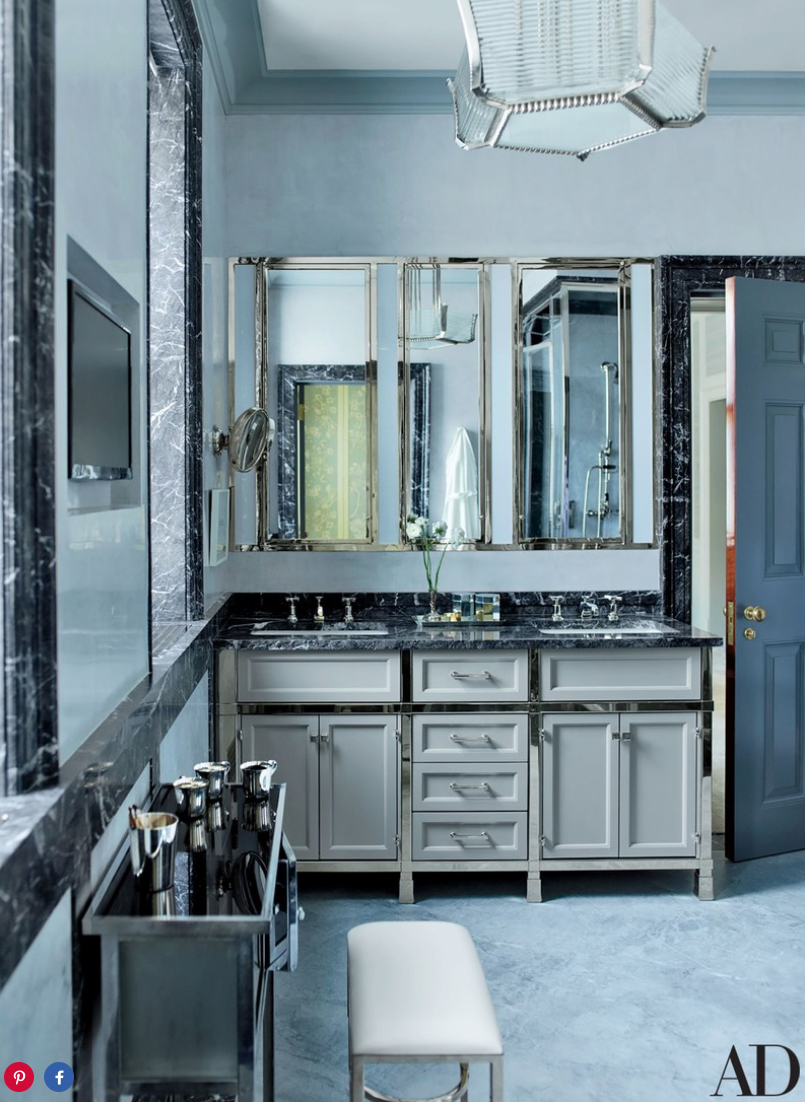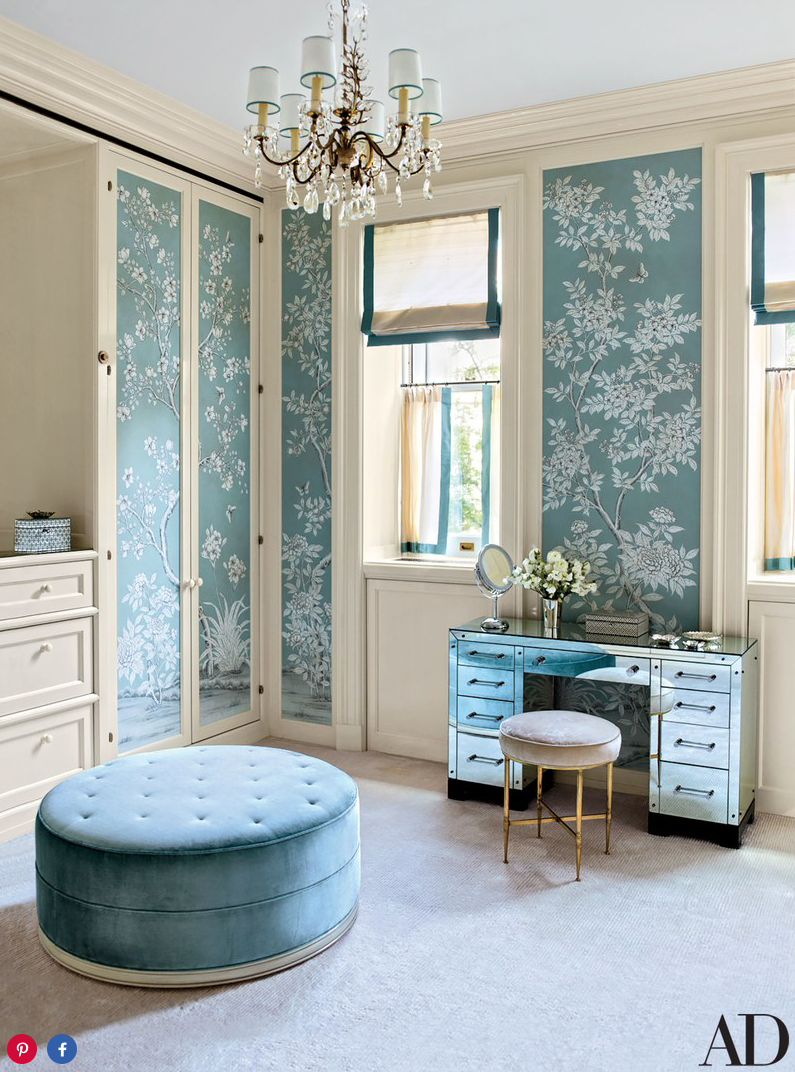Steven Gambrel Imbues a Storied Manhattan Duplex
TEXT BY CHRISTOPHER MASON 💥PHOTOGRAPHY BY ERIC PIASECKI
Posted January 5, 2017·Magazine
A majestic Cecily Brown painting and a small work by Damien Hirst animate the graceful living room of a couple's New York City apartment, which was renovated by S. R. Gambrel in collaboration with the architecture firm Arcologica.
When designer Steven Gambrel visited a Manhattan couple's apartment on the Upper East Side for the first time, he was captivated by their 1912 building's Renaissance palazzo architecture—and by its rich history. The work of the venerable firm McKim, Mead & White, the 12-story limestone structure was commissioned by James T. Lee, a grandfather of Jacqueline Kennedy Onassis. Notably, it was conceived as the neighborhood's first luxury residential building, with supremely elegant units offering plentiful fireplaces, dependable wall safes, and other amenities intended to convince the upper class to abandon its mansions and townhouses for the novel convenience of apartment living.
A century on, its charms still seduce, attracting a young real-estate investor and his wife, who acquired a spacious duplex at the address and enlisted Gambrel to sensitively update the rooms. "They told me this would be their dream apartment and their final home in Manhattan," the designer says. "So we renovated and furnished it with the knowledge that it should stand the test of time stylistically and functionally."
The staircase, showcasing its original 1912 balustrade, is softened by a Beauvais runner.
Gambrel was delighted by the challenge of creating interiors that would embrace the owners' contemporary style without compromising the dwelling's early-20th-century spirit. "Steven has flawless taste," the wife says. "We also sensed his deep respect for historical architectural details. We knew he wouldn't be tempted to rip out the existing elements we loved."
Working with architect Martin Sosa of Arcologica, a longtime collaborator, Gambrel seamlessly melded old and new. Many of the duplex's original details were retained, especially in the public areas: the entry's limestone floor, the staircase's iron work balustrade, the living and dining rooms' moldings and paneling (in some cases, invisibly altered to accommodate HVAC enhancements), and most of the marble mantelpieces throughout.
But Gambrel persuaded the couple to undertake a number of key revisions. For starters, he argued that the lower floor's seven-foot-high doors weren't tall enough for such grand entertaining spaces. So he lobbied successfully for new versions, 12 inches taller, made in solid mahogany just like the originals—which were moved upstairs to replace the bedrooms' simple painted doors.
In the entrance hall, a late-19th-century mirror from O'Sullivan Antiques is mounted above a circa-1920 Art Deco console from Florian Papp and a pair of vintage Axel Einar Hjorth stools from H. M. Luther; beneath the Takashi Murakami painting is a '30s Art Deco bench from Karl Kemp Antiques.
As part of Gambrel's efforts at "younging up" the traditional interiors, as the designer playfully puts it, he made strategic use of high-gloss finishes, including on the ceilings of the living and dining rooms. "The millwork and plasterwork were so elaborate they could have been perceived as fussy," he says. "Our solution was to lacquer the extravagant details to give the rooms a more modern feel."
Adding punch are works from the homeowners' impressive collection of contemporary art. A graphic Ed Ruscha painting, for example, is set into a classically paneled niche over the dining room fireplace. And a riotous eight-foot-tall work by Cecily Brown serves as an exuberant counterpoint to the subtly calibrated palette of pale blues, grays, and creams in the refined living room.
When the couple bought the apartment, there were actually two living rooms, as the building's original residences were endowed with twin parlors. While Gambrel favored keeping both, the clients, he says, "thought I was crazy." So he split one in half, crafting a dashing library—with old-style millwork made sleek and contemporary thanks to a lustrous peacock-blue finish—and a cozy study paneled and beamed in natural pine. The latter space, in particular, was "designed to feel like it had always been there," Gambrel says. And it does. "The study's our favorite spot to hang out," the wife remarks.
A Christian Marclay cyanotype is installed in the pine-paneled study, where a sectional sofa clad in Stroheim fabric joins Haas Brothers stools and a bespoke rug by Beauvais.
As for the furnishings, Gambrel guided the couple toward select Art Deco pieces and midcentury designs by Jansen, William Haines, Paolo Buffa, Aldo Tura, and others, which he interspersed with his own custom-made creations. "It was such a fun process," says the wife. "When we didn't like something Steven proposed—which was rare—he would graciously go in another direction."
That said, there were a few instances where Gambrel was able to change their minds. At one of their first meetings, the decorator, who is known for his bravura kitchens, asked the owners if they would be open to doing theirs in black. "Our initial reaction," the wife recalls, "was a quick no." But Gambrel eventually won them over with his scheme of black-lacquer cabinetry, honed-black-granite counters, and a black-and-white floor in an oversize-checkerboard pattern. "We loved the idea of the floor," the wife says, "as it felt like a traditional detail with a modern twist." A red L-shaped banquette, ideal for casual dining, provides a jolt of color.
Walls painted in a Sherwin-Williams high-gloss oil serve as the backdrop for a Yayoi Kusama canvas in the library; the sofa is upholstered in a Robert Allen velvet, and the armchairs are vintage Paolo Buffa designs.
Upstairs, decorative flourishes tend to be understated. The master bedroom's walls are covered in a textured gray-blue silk, complemented by dove-gray curtains. The room's ornate mantel was replaced with an elegantly minimal one designed by Gambrel in painterly blue-veined white marble. Crowning the space is a knockout 1920s crystal chandelier that once graced New York's Waldorf Astoria hotel, while a pair of metal pinecone lamps by Charles Paris add bedside panache. By annexing an adjacent bedroom, Gambrel was able to fashion an exquisite dressing area for the wife that features wallpaper hand-painted with a dreamy garden scene. The space is one more idyllic refuge in a home the wife calls "absolutely perfect." Little surprise she and her husband have also conscripted Gambrel for their next project: a beach house the designer is readying—fingers crossed—for this coming summer.
Pendant lights by Steven Gambrel for the Urban Electric Co. hang in the kitchen, which features walls sheathed in Urban Archaeology tile and cabinetry by Gambrel and Arcologica; the hood is by RangeCraft, the range is by Viking, and the sink fittings are by Kallista.
In the breakfast area, a Julian Chichester table base with a granite top is paired with custom-made chairs cushioned in an Osborne & Little fabric.
One of the room's two Art Deco consoles from H. M. Luther.
A midcentury Lobmeyr chandelier is suspended above the dining room's S. R. Gambrel–designed chairs and églomisé-top table; the painting, at left, is by Ed Ruscha, and the rug is by Beauvais.
Lefroy Brooks sink fittings accent the master bath.
The wife's dressing room, lined in a hand-painted Gracie wallpaper, is furnished with an American mirrored desk and an Italian brass stool, both vintage pieces from John Salibello, as well as an S. R. Gambrel–devised ottoman covered in a Clarence House silk
Designed by S. R. Gambrel and crafted by Dune, the master suite's mahogany bed is upholstered in an Old World Weavers fabric and dressed with custom-made bedding by E. Braun & Co.; the curtains are of a de Le Cuona fabric, and a Samsung television is over the fireplace.













